Have a Seat: Participatory design from an architect’s point of view – The Men’s Home
Greg Vendena, Architect with Cyklus, Copenhagen, Denmark
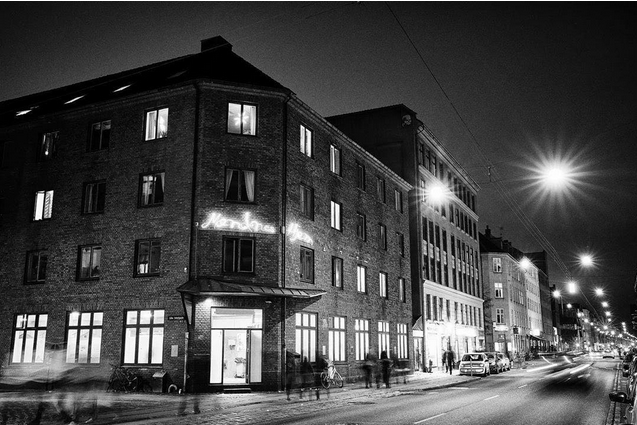
Since 1910, The Men’s Home (Mændenes Hjem) has been a Copenhagen institution with a long history of caring for marginalized groups. Offering housing, a warm meal, shelter, treatment, jobs, and more, the organization and place serves the homeless population, many of whom suffer from drug and alcohol addiction, along with a series of psychological issues – Denmark has over 6,400 homeless.
The Men’s Home is located in Vesterbro, a central Copenhagen neighborhood that exploded in the late 1850s. Before this time, Vesterbro was a mostly undeveloped neighborhood just outside the western city gate. But after the city opened up for expansion, the district’s population tripled in just twenty years, comprised mostly of workers living in large apartment buildings for families. The main train station also took root during this period (lokalhistorisk.dk). Up until recently, Vesterbro has been known as a workers’ neighborhood, and a home for drugs, prostitution and sex shops. However, this Vesterbro has been slowly changing over the last 20 years, partly as a result of urban renewal projects that aimed for improvements in both housing conditions and streets–up until the 1990s for example, many apartments still did not have their own bathrooms.
Although the Vesterbro characterized by porn shops, prostitution, drugs and homeless is shrinking, it has not disappeared. It is now concentrated along Istedgade near the train station – exactly the location of the Men’s Home (Figure 1). These two Vesterbro cultures influence the character of the neighborhood, making Vesterbro a buzzing, safe, and diverse place where all types of people come together: prostitutes, hipsters, tourists, drug dealers, families, children, drug users, refugees, students, and more. You can buy a cafe-latte, a shawarma, a vibrator, some hash, a beer, some vegetables or get a tattoo – what else do you need?
A place to sit?
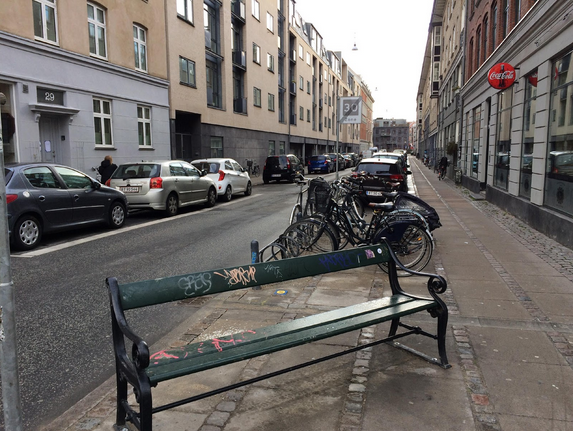
(Photo by Greg Vendena)
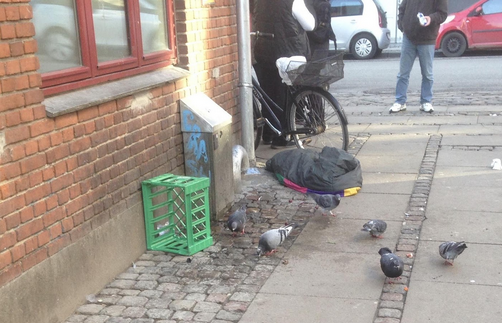
Istedgade underwent a comprehensive renovation in 2013 and 2015, with the intention of creating a more pedestrian and bike-friendly street by reducing traffic speed, providing better sidewalks, and by installing lighting and street furniture. This street furniture took the form of the standard Copenhagen bench, and large granite boulders (Figure 2). But conspicuously enough, street furniture was not installed in the spiciest part of the street, and near The Men’s Home – exactly where the street is used most intensely, particularly the sidewalk near the entrance, which is constantly bustling with people and activity (Figure 3). I have always wondered if this was because the city feared what would happen if the more marginalized population were provided a more comfortable environment. (note: awaiting an answer from the city as to why this area did not get furniture)
The need for seating was the impetus for this project – and all involved were in agreement of this basic starting point (for example, police, local business owners, local residents, and staff and residents of the Men’s Home). For those living on the street, public furniture is essential as when nothing is available, people end up sitting on the sidewalk, or on improvised furniture or edges and curbs. Artist Kenneth Balfelt was disturbed by the inhumane streetscape and he initiated a project to create a pleasant environment in this part of Vesterbro, and at the Men’s Home in particular. Kenneth Balfelt Team is a small interdisciplinary group that works with people and urban environments from an artistic platform. I had the pleasure to assist in the participatory design and engagement process, and to give form to the final environment.
Comprehensive Value-based Community Engagement
Previous projects completed by the Kenneth Balfelt Team with marginalized groups have shown that a comprehensive engagement process and participatory design can cover all the demands and needs of the various stakeholders, however disparate their needs and points of view may be. The process for the Men’s Home involved interviews with police, local business owners, local residents, and of course staff, residents and users of the Men’s Home (Figure 4). The approach to the meetings and interviews was much more involved and more like community organizing than your typical community meetings for an urban project, or even an all day design charrette. The process took about 10 months and hours of meetings. Speaking individually with each resident allowed for all sorts of reflections, critique, thoughts, analysis and needs to emerge, and group meetings with staff enabled us to learn about their experiences, aspirations, and scepticism regarding the new environment.
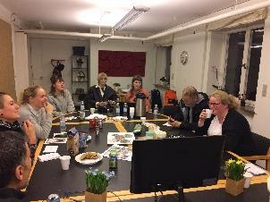
(Photo by Kenneth Balfelt Team)
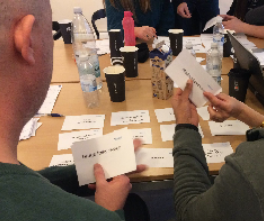
The conversations with personnel, users and Men’s Home residents resulted in a series of values and priorities for the new space. As a way to zoom in on the most important ones, we printed around forty value statements on different pieces of paper, and participants were then asked to select the values that they felt should be most relevant for the new outdoor area (Figure 5). Participants also had the option to write a new statement on a blank card. Examples include:
We Are Good Neighbors
Freedom
Protection
Non-Violence
Security-Net
We Think About Others
Users are Involved in Decisions
A Place to be Proud of
The participant-selected statements were then compiled, tabulated and grouped, in order to distill the most important shared values. The following four core values were identified: “We Are Caring Neighbors, We Look Out for Each Other, We Make It Beautiful, Here Everyone Is Right.” Initially, these values were meant to be used only as guiding principles for the design process. Eventually, however, the four core values were also included (in more poetic form) in the actual design as wall mounted signs.
Time to Design
Nothing was actually designed until this input process was complete. Personally, I was about ready to jump through the roof with my pen at hand at this point! In addition to the values, more than 60 design criteria were determined from the input process, which in a way, felt too overwhelming. How could we push our design expression when there were so many parameters that needed our attention? As it turned out though, these requirements did not feel as constraining as I imagined. Designers and architects long for justifications and meaning in their work and here the primary source was real people.
For example, the requirement for folding benches is also a requirement for cafés in the area, where they are only allowed benches if they are locked away or folded up when the café is closed. The staff at the Men’s Home also required the option to close down the seating if the users began fighting or having a conflict that needed to be broken up. The benches also needed to be resistant to vandalism, including urine, vomit and salt, and could handle hard use in general. Planters at street level would also be a place to hide drugs, so the plants and planters had to be out of reach, which led to hanging trellises that provided both a sheltering effect and the beauty and healing power of plants.
Other than these practical demands and providing simple place to sit and rest, the project took a cultural angle and worked with form, aesthetics, and sensuous, quality materials in order to surprise and delight on several levels. The following custom designed and built elements were the final result:
• foldable, cantilevered, wooden benches, made to be extra sturdy and can be locked in the up position as needed (Figure 6).
• stainless steel trash cans, of a design the Men’s Home had already developed earlier.
Protection
• injection needle disposal bins.
• wall mounted steel trellises and planters for climbing plants (Figure 6).
• signs with value-statements (Figure 7).
• wall mounted waterless urinal and screen.
• stone boulder bench to match the others on Istedgade.
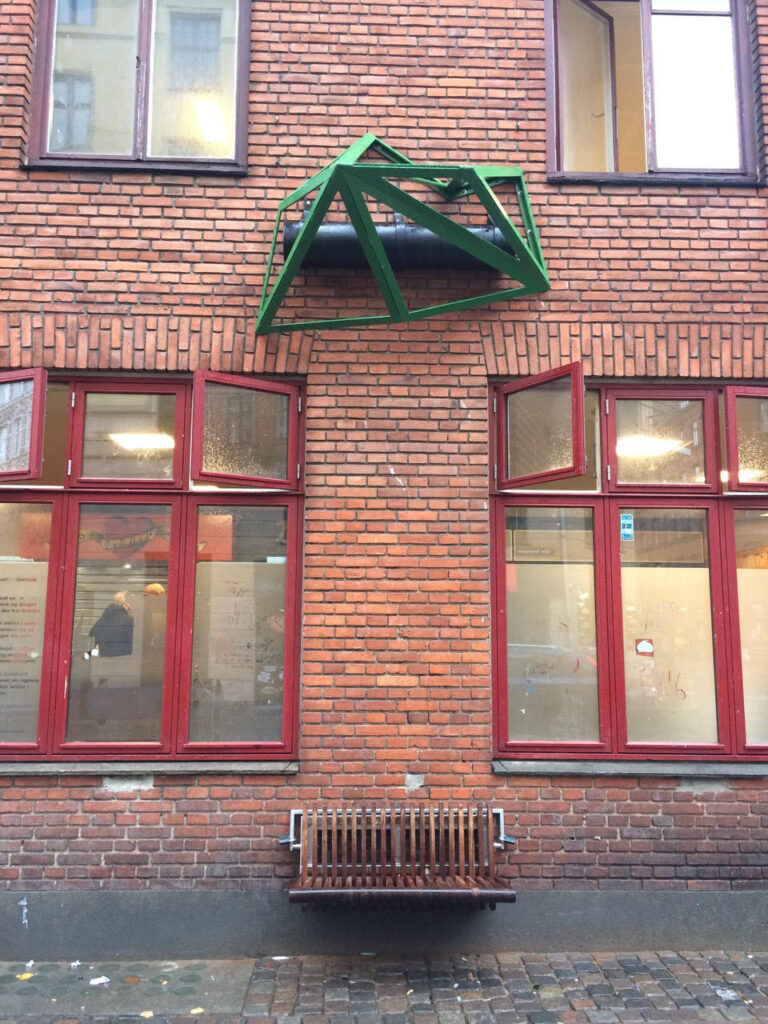
(Photo by Greg Vendena)
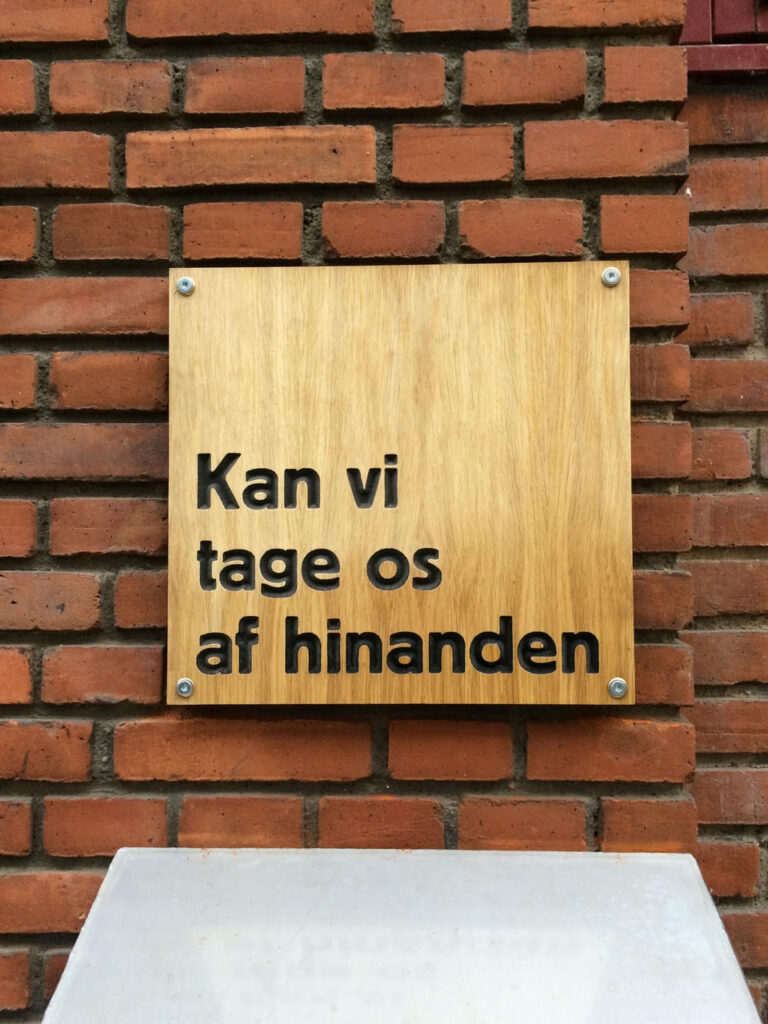
(Photo by Greg Vendena)
Testing
Even with the comprehensive involvement process, the project is under a test-phase now that it is installed. In particular, the staff at the Men’s Home will be evaluating how well the environment functions for users, and how easy it is for them to manage and maintain. The entire building will be renovated beginning in 2021, and so the outdoor environment will be in the testing phase until then. After an evaluation of this test, the final configuration will be reinstalled in conjunction with the renovation.
In Short
Although I was skeptical about the necessity of this amount of time and effort, many of the improvements would not have been possible without the process of engagement. Since the installation is still very new, it is too early to call the project a complete success. It is already clear that the Men’s Home residents and users are glad for the benches, although some still sit on the sidewalk out of habit. At a minimum, there is now a little comfort where there was none before: go ahead and take a seat.
Credits:
Client: The Men’s Home
Funding: Nordea Fund.
Artist, process coordination, project management: Kenneth Balfelt, Kenneth Balfelt Team.
Architect: Greg Vendena
Construction: Logik and Co.
Landscaping: Frak
