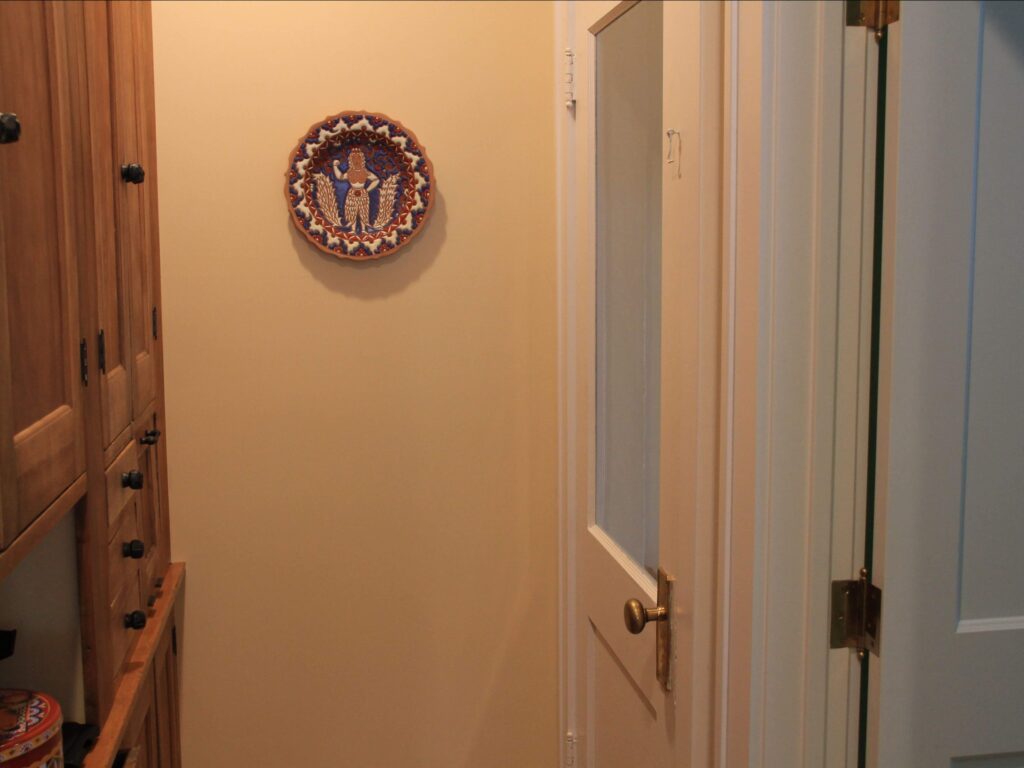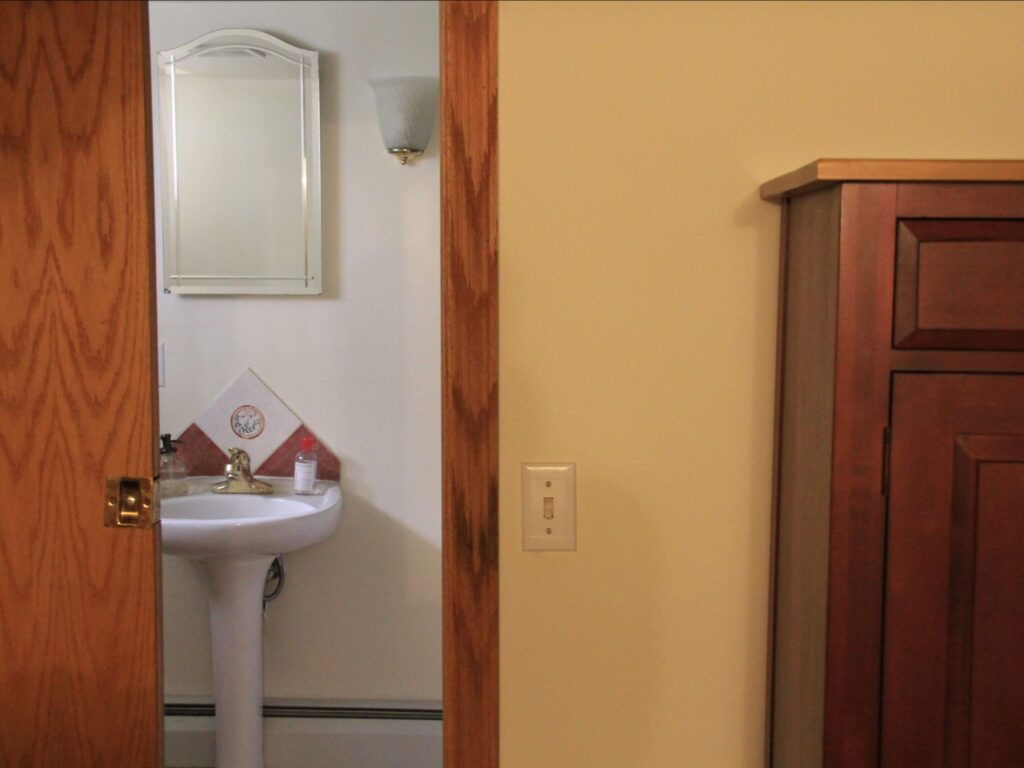CEC WEEKLY TIES – Quarantine spaces and basements
Dear colleagues,
People’s ingenuity in creating spaces for quarantine and self-isolation struck me while collecting design interventions from around the world for www.cec-design.com/covid-19 – from treehouses to separated bedrooms and bathrooms that kept elders and other family members safely protected. Basements also emerged as suitable spaces for quarantine, the most famous one probably being Chris Cuomo‘s who continued reporting from his basement for CNN after being diagnosed with COVID-19.
Last week, my family’s basement transformed into a self-isolation room, propelling me to reexamine all the design-related decisions we have made since we bought this turn-of-the-century house in 1992. It has been over 190 years since the Shakers’ commitment to cleanliness kept diseases like cholera and smallpox at bay in residential environments and almost 100 years since Adolf Loos included an isolation space in Villa Muller. Confident in our ability to conquer illness through our healthcare systems, we have since devoted such programmatic considerations little attention. Even after the pandemic, architects are still not including isolation spaces in their visions of post-pandemic residential design.
I am devoting this CEC Weekly Ties to reflecting on what kind of characteristics are needed for quarantine spaces as after all, we are not through this pandemic yet and we are already being warned about the next one. Plus, the disproportionate impact of the pandemic on communities of color and low-income populations demands that we also examine these questions from within the lens of bounded choices and disparities.
Look forward to hearing your thoughts and ideas for how affordable housing can ensure choices for quarantine.
Tasoulla Hadjiyanni, Editor
[email protected]
DOOR ACCESS


My family’s house was built in 1914 and its basement can be accessed from outside, through a side door. We rarely used this side door, except for things like the yearly furnace check-ups. In fact, we thought of the side door as a liability, increasing the risk that our home could be broken into. When our basement was to be used as a self-isolation space however, we saw the side door as a life-saver. Upon arriving from the airport, we could go to the basement without passing through the house’s main level. The landing served as the storage space for not-needed suitcases. And for the rest of the 14 days, this side door was a vehicle for freedom and independence, as it could safely allow going and coming
without worry about spreading the virus.
Connecting the basement to the rest of the house is a glass door. When we renovated the main level in 2015, we struggled in balancing perceived safety with openness. The glass door filled the corridor with light coming in from the side door but once again, as we live in an urban area, it felt that it could easily be broken into. One of the most touching images I have seen gathering design interventions for CEC’s covid-19 page was of this doctor seeing his son crawl through a glass patio door. As it turned out, the glass door enabled us to connect during quarantine in the same way.
Image credit: Tasoulla Hadjiyanni
SPACES FOR LIVING


We finished the basement shortly after we bought the house in 1992. We created a family room that could be used as a guest bedroom, a bathroom, an office, a laundry room, and a mechanical room. As the years went by and we added a family room on the main level, the basement transformed into my husband’s quarters–the space where he could retreat undisturbed. With a window for fresh air, a sofa-bed for sleeping, and a separate bathroom the basement could meet the needs of a quarantine space.
Image credit: Tasoulla Hadjiyanni
MENTAL WELL-BEING



A recent report by the Commonwealth Fund shows that Americans are more likely than people in other countries to report mental health concerns due to the pandemic. The pandemic’s impact on mental health challenges is also evident in CDC data. During June, close to 41% of adults reported an adverse mental or behavioral health condition. At least one adverse mental or behavioral health symptom was reported by more than one half of respondents who were aged 18–24 years (74.9%) and 25–44 years (51.9%), of Hispanic ethnicity (52.1%), and who held less than a high school diploma (66.2%), as well as those who were essential workers (54.0%), unpaid caregivers for adults (66.6%), and who reported treatment for diagnosed anxiety (72.7%), depression (68.8%), or PTSD (88.0%) at the time of the survey.
The isolation of 14 days of quarantine can be eased through porches and patios where quarantined family members can get fresh air, work, eat, and socialize while maintaining physical distancing. At the same time, the ability to access a park, such as Minneapolis’ Lake Harriet park has been noted as contributing to the well-being of city dwellers, and for those in quarantine, it can expand their world and
reduce feelings of anxiety.
And lastly, access to a second kitchen sink enabled us to minimize the risk of contamination through high-touch surfaces by creating a separated work station for those in quarantine.
Image credit: Tasoulla Hadjiyanni
INEQUALITIES

One of the most telling statistical analysis of the impact of COVID-19 on communities of color and on the poor is shown with Los Angeles data. Here is what the death rates you see here mean:
“COVID-19 has exposed numerous inequities in our system, where low-income residents and people of color have higher risk of death from COVID-19 than whites and areas of low poverty. The Death Rate is the number of deaths from COVID-19 per 100,000 population in each race/ethnicity group.
We can see that Latino/Latinx and African Americans are experiencing a disproportionate rate of deaths from COVID-19.
We also characterize deaths by calculating area-based measures of socioeconomic positions to identify areas with varied levels of economic resources so we can track how they are impacted. In LA County, our current death rate in people living in the lowest resource areas is approximately 4 times higher than people living in the highest-resourced areas. This measure, also referred to as “area poverty” reflects the percentage of households living at or below the federal poverty line.”
Image credit: http://publichealth.lacounty.gov/media/coronavirus/data/index.htm
QUARANTINE IN AFFORDABLE HOUSING

In The Right to Home, we witnessed how many of our Hmong, Somali, Mexicans, Ojibwe, and African American interviewees chose to live in “over-crowded” conditions as a way to support extended family and friends. Also, millions lack access to parks and open spaces.
How can families and individuals who lack space be able to self-isolate in ways that support
physical and mental well-being?
“The “before” version is a 2-bedroom affordable housing apartment (1,011 sq. ft.) from one of Minneapolis’ largest affordable housing providers—Aeon’s Ripley Gardens (n.d.). With two bedrooms, it can be inhabited by a maximum of four people, according to Minneapolis’ occupancy limits……The “after” scheme proposes a design solution that is more flexible and adaptable. Physical and social health are supported by the kitchen being moved to the right side of the unit for a more direct connection to the social area. A person cooking can easily supervise children doing homework or converse with family members and guests. That person can also have views to the outdoors, which makes cooking a more enjoyable task and eases stress. The kitchen can be closed or open and this option can be accomplished with a simple window on the wall that connects to the social area. If totally open, it can accommodate multiple cooks on the two counters. Flexibility continues with the dining area, which can easily be expanded for special celebrations and large gatherings. A similar approach is applied to the bathroom, which is now compartmentalized and an additional sink is placed in the corridor for multiple users. The privacy concerns in the bedrooms are subdued by the placement of closets used as a buffer. An angled wall forges a sense of entry and can be used to display cherished possessions, helping craft meaning and identity. From within the bedroom, the angled wall can be the setting of a desk, signifying the importance of education and grounding aspirations for the future”
(The Right to Home, p. 302).
If we imagine the master bedroom being used for quarantine, the compartmentalized bathroom allows for a second sink that could serve those in quarantine. However, with one toilet and shower, concern remains about these high-use areas. Concern also remains about the ability of those in quarantine to access outdoor spaces as the bedrooms do not have a balcony. The pandemic’s reliance on lockdowns and quarantine for mitigation strategies made it clear that all housing must have access to balconies and to indoor/outdoor spaces.
Can you think of alternative solutions that would enable quarantine in affordable housing?
If yes, you can send them to us and we can share them widely.
Image credit: Tasoulla Hadjiyanni
